Building a Bedroom, Phase 1
We bought Goblin as a two bedroom, two bathroom boat. This past weekend was the right time to start our first major renovation, converting the forward head into a room for Kinsley.
Once the faucet was ripped out, Alex built a hardwood rail around the room at the same level as the vanity, to hold up the bed itself. Leveling anything on a boat in the water is just funny but it worked. Then came the fun of cutting the plywood for the platform itself. The board needed to be 40×40 from one corner, have a triangle cut away from another corner for the doorways, and still be able to be get into the room and onto the rails. The doorway is only 20 inches wide. Hello geometry class.
In the end, the solution was to make the platform in three pieces. Two rectangles along the back and one odd piece in the front. The oddness includes the angle to match the wall itself as well as cut outs for the door trim. It took Alex around thirty trips up and down the companionway, trimming a bit, fitting it into place, trimming a bit more, to get it to fit just right.
It’s a good thing my kids stay small. The longest length and width dimensions on this oddly shaped room are 41 and 43 inches. If she’s anything like Zoe, Kinsley should have at least another three years before she can’t lay stretched out in her space.
Next up, custom mattress and bedding.
- Joy Weiss
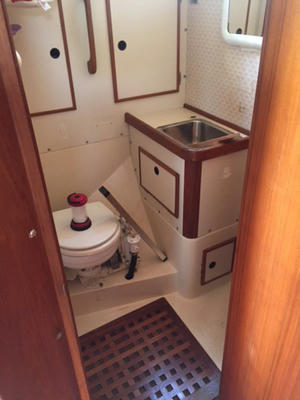
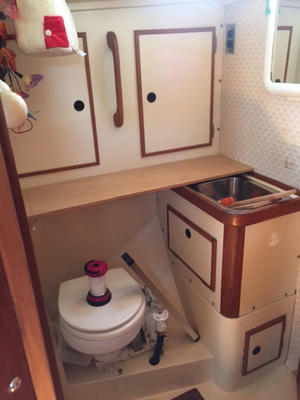
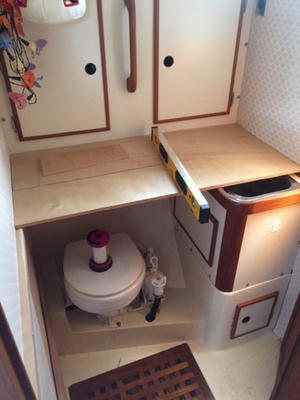
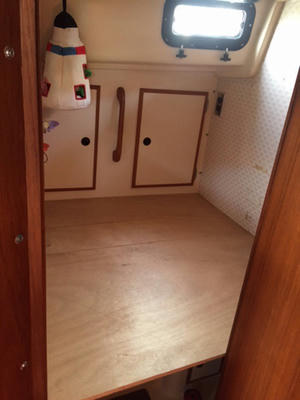
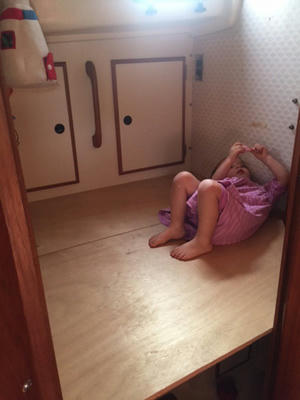
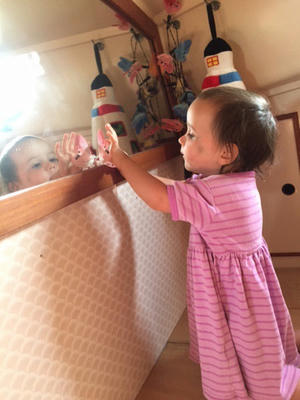
 sailingabeona
sailingabeona